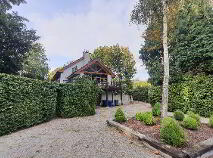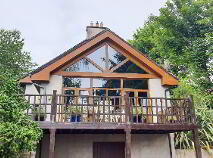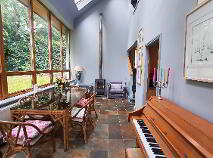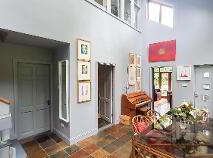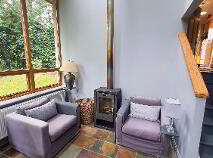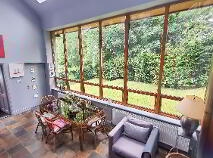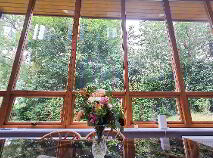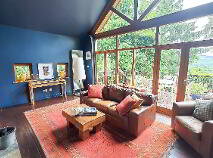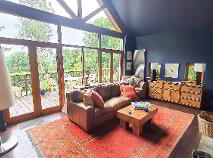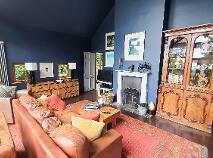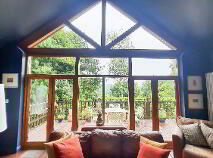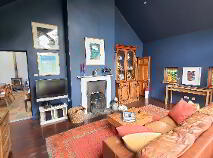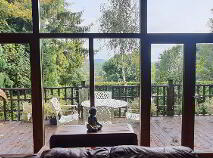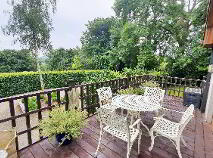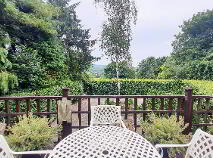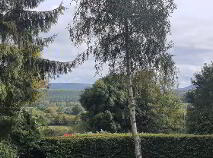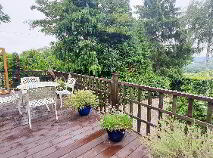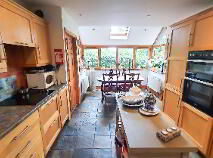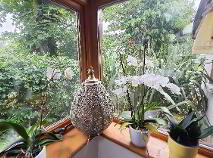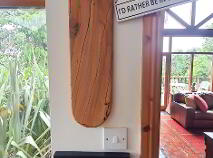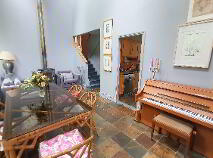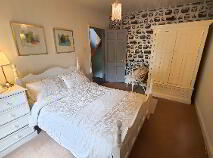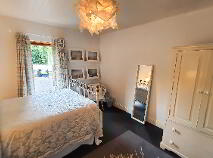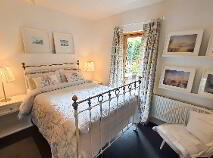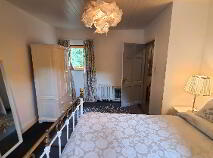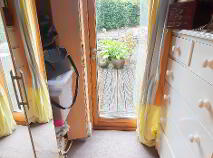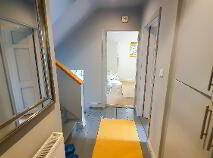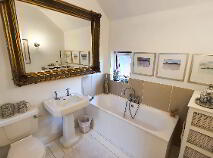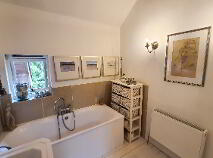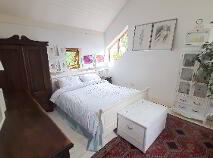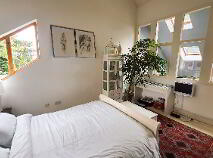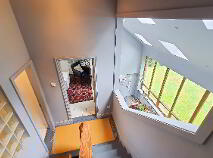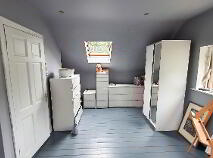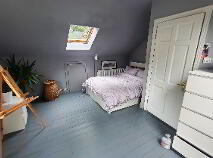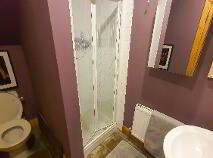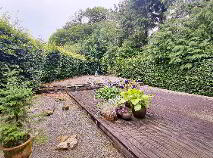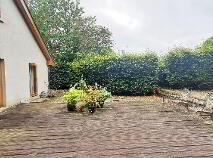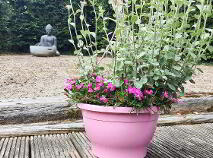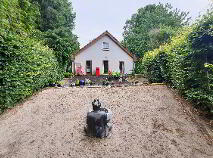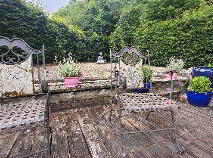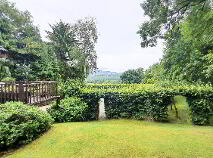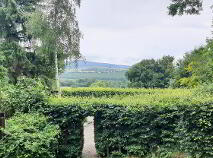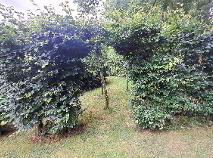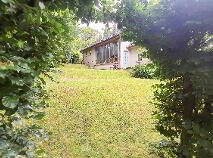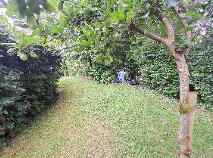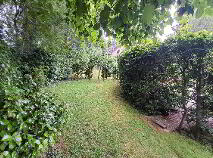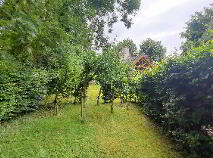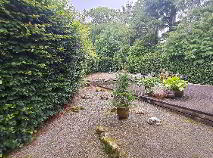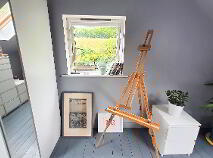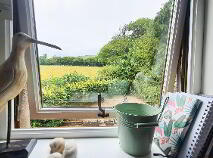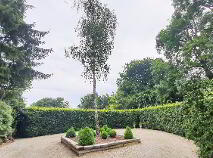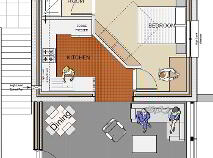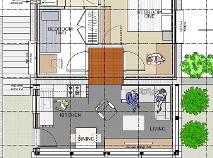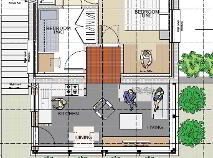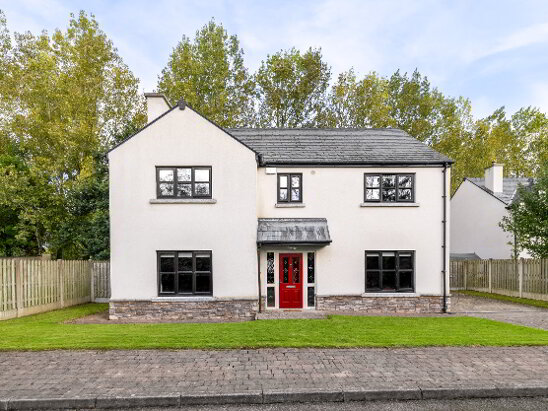Garyhoe Lodge Tinahely, County Wicklow , Y14 YR13
Description
REA Halnon Humphreys are delighted to present this architecturally designed 4 bedroom detached residence surrounded by greenery and nature with unspoilt views of a peaceful area in the Garden of Ireland.
This remarkable property extends to approximately 170 Sq. M/1829 Sq. Ft and is located in an idyllic and picturesque part of Co. Wicklow, the Garden of Ireland. The residence, which was built in 1998, is set on a mature and secluded c. 0.5 acre site bordered by mature trees and hedges, the perfect hideaway from the outside world.
This appealing home, which was architecturally designed by Perry Kelly, is finished to an excellent standard and is presented in turnkey condition. The entrance to residence is located on a small roadway just off the Ballybeg Road L3205. On entering the property, you are greeted by a majestic type driveway with hedged archways leading to parts of the front and side garden. A landscaped and decked patio area lies to the rear of the property with access from two bedrooms and the dressing room of the residence. This outdoor area is ideal for entertaining or relaxing while listening to the wild nature the property has to offer.
The property is constructed over five levels. The basement of the property, accessed from the front driveway, is currently a blank canvas with plans conveniently already drawn out to create additional/separate living space for the property.
The entrance to the residence/first floor is accessed via steps to the side of the property. This floor boasts a large living/dining area with solid fuel stove featuring floor to ceiling flue piping – a fabulous focal point and feature for this room. Large windows and vaulted ceilings allow an abundance of natural light fill the room. Off the living room is an additional living room with open fire and again another substantial window, presenting stunning views over the countryside and access to a large balcony - a beautiful setting for dining or enjoying a morning coffee. A kitchen/dining area with utility room and w.c. are also located on this level.
Second level accommodation comprises two bedrooms and a dressing room, all giving access to the rear patio area. The third level comprises the main bathroom and mezzanine style bedroom. The fourth bedroom completes the fourth floor.
Approximate Room Measurements:
Entrance Living/Dining Area: 5.94m x 2.96m
Living Room: 5.89m x 4.35m
Kitchen/Dining Room: 6.10m x 2.86m
Utility Room: 3.01m x 1.52m
W.c.: 2.34m x 1.66m
Bedroom 1: 4.52m x 2.99m
Dressing Room: 3.31m x 2.13m
Bedroom 2: 4.38m x 3.47m
Main Bathroom: 2.57m x 2.18m
Bedroom 3: 4.36m x 3.62m
Bedroom 4: 4.97m x 3.26m
Location:
The property is ideally located just 9.4km from the well renowned Aughrim Village with Pavilion Lake, River Aughrim, Macreddin Village and much more. Ballybeg House is just 950m from the property, Tinahely with Railway Walk, primary schools, shops, restaurants, cafes and churches is less than a 5 minute drive being just 3km from the property, the M11 is a 30 minute drive making south Dublin less than a one hour commute.
The region is abundant with remarkable views as well unlimited outdoor recreations such as woodland, hill and river walks. Tomnafinogue Woods is located 7.5km from the property and Coolattin House & Golf Club are a 15 minute drive from this must see property.
Services:
Oil fired central heating
Private sewage
Mains water
Broadband
Features:
Architecturally designed
Beautiful gardens and outdoor dining areas
Mature & secluded gardens
Stunning views
Ample parking
Located in a sought after area
Viewing is highly recommended and strictly by appointment only
BER details
BER Rating:
BER No.: 106194640
Energy Performance Indicator: 190.66 kWh/m²/yr
You might also like…

Get in touch
Use the form below to get in touch with Halnon Humphreys or call them on (053) 941 1720
