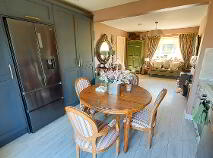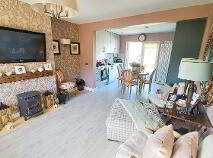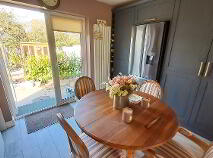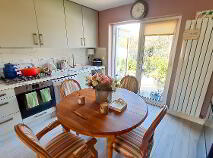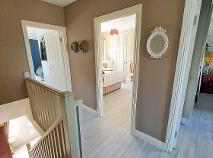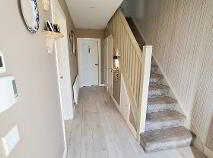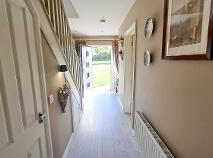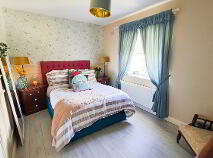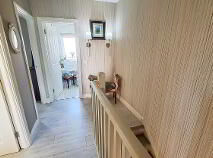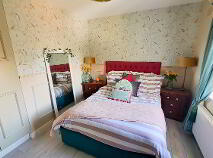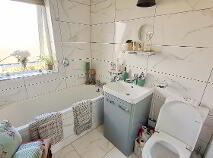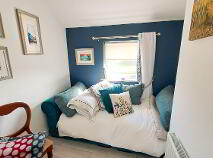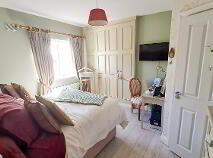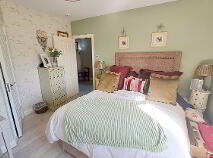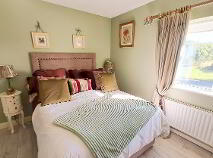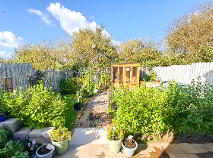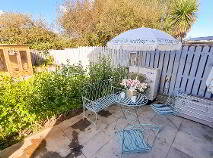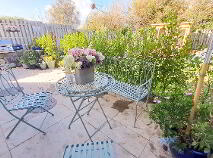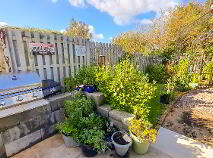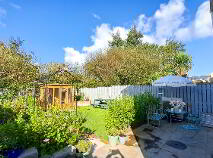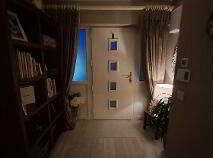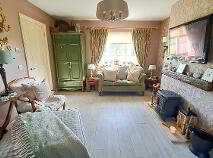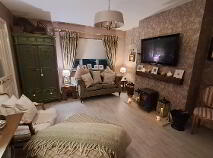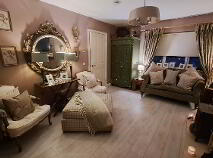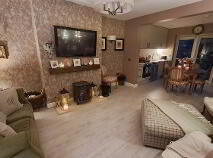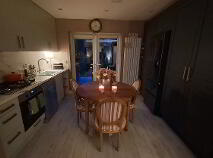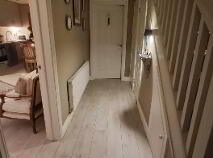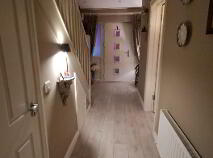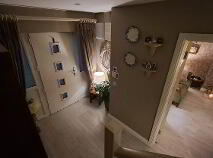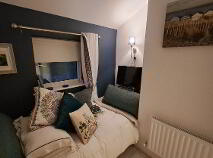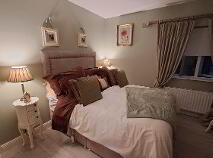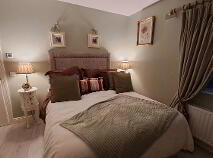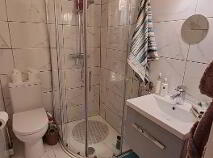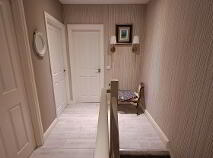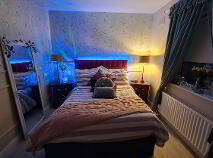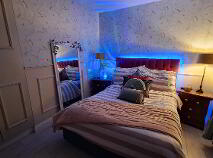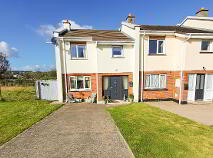8 Branogue Park, Ardamine, Gorey, County Wexford , Y25 XR74
Asking price €300,000Description
Halnon Humphreys Estate Agents are delighted to bring to the market this outstanding and well maintained 4 bedroom end of terrace home with an excellent B2 energy rating, situated in a quiet and sought after coastal location within walking distance of the beach and many amenities.
No 8 Branogue Park is a recently refurbished home extending to approx. 95 sq m/1022 sq ft and was built c. 1998. This wonderful family home is brought to the market in excellent condition having been recently upgraded and refurbished to a high standard. Newly reinstalled aspects to the property which were completed in 2020 include as follows: the roof, triple glazed windows, all internal doors, cavity insulation, the interior walls have been insulated with Polyso thermal 50.5mm plaster board tiles, the sanitary in all three bathrooms, laminate floors, carpet, fully fitted kitchen and wardrobes, house alarm system and the energy efficient heating system which is a Samsung electric heating pump.
Location:
The property is a short walk to many amenities including primary school, supermarket, local bus link, pub and much more. Courtown Harbour is a short stroll and offers an adventure and leisure centre, playground, shops, pubs, cafes and lovely walks along the beach or through Courtown Woods. There are numerous beaches in the vicinity.
Gorey Town is just a five-minute drive and can be accessed via local bus link. Gorey Town offers a large array of amenities such as shops, primary and secondary schools, restaurants, supermarkets, hotels, public bus and train and much more! South Dublin is less than an hour drive on the M11 Motorway.
Activities close by include Courtown Beach and Harbour, Courtown Adventure & Leisure Centre, Courtown and Ballymoney Golf Courses, Seafield Hotel and Spa, Kia Ora Mini Farm and Pirates Cove Adventure Centre.
Accommodation:
The well-appointed accommodation comprises a welcoming entrance hall that includes understairs WC (currently set up as a laundry room), open plan kitchen/dining/living area with a newly installed solid fuel stove, fully fitted kitchen, newly installed gas hob and electric oven and French doors to the rear garden. A bedroom/home office completes the ground floor accommodation.
On the first floor there is a landing area with Stira attic access, of which the access is partially floored. All 3 bedrooms include fitted wardrobes with the main bedroom having a large ensuite bathroom with a walk-in shower. A family bathroom completes the first floor accommodation.
Approximate Room Measurements:
Ground Floor
Entrance Hallway - 5.7m x 2.5m
Kitchen/Living Room – 7.3m x 3.7m
Bedroom 1/Home Office - 2.86m x 2.0m
Understairs W.C. - 1.6m x 0.8m
First Floor
Master Bedroom - 3.7m x 3.4m
Ensuite – 2.0m x 1.4m
Bedroom 3 – 2.8m x 2.6m
Bedroom 4 – 4.0m x 3.4m
Bathroom - 2.1m x 1.8m
Outside & Services:
There is off street parking to the front for two cars and a private and enclosed rear garden that is not overlooked. The front of the house overlooks the open green area to the front and there also a green area to the side of the property.
The property includes triple glazing, mains water & sewage. High speed broadband is available in the area.
Directions
The Eircode for the property is Y25 XR74
BER details
BER Rating:
BER No.: 113568547
Energy Performance Indicator: 104.46 kWh/m²/yr

Get in touch
Use the form below to get in touch with Halnon Humphreys or call them on (053) 941 1720
