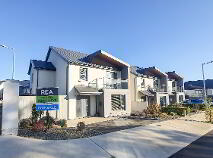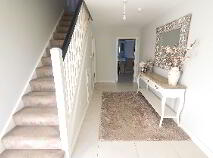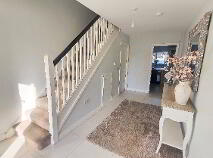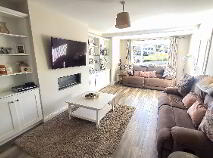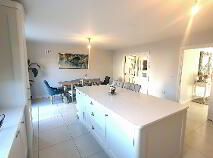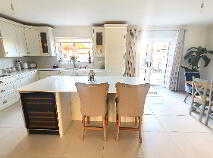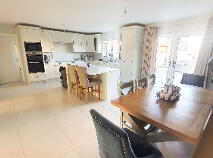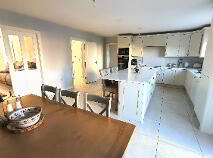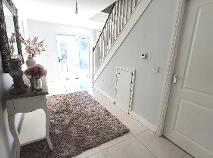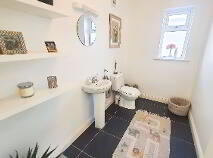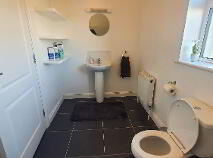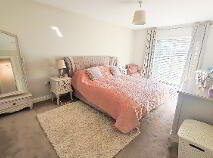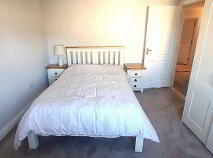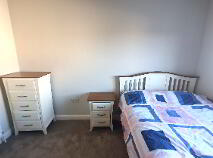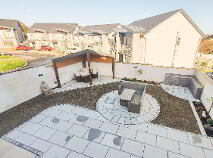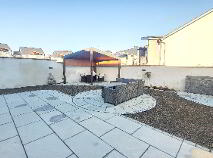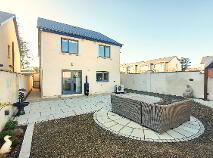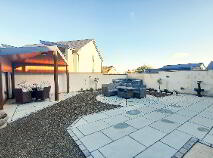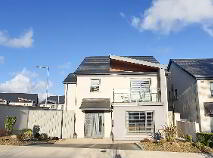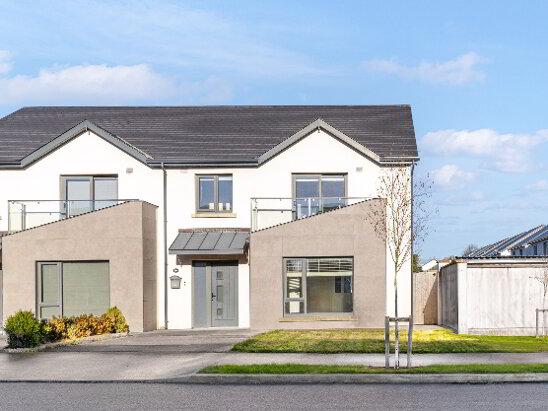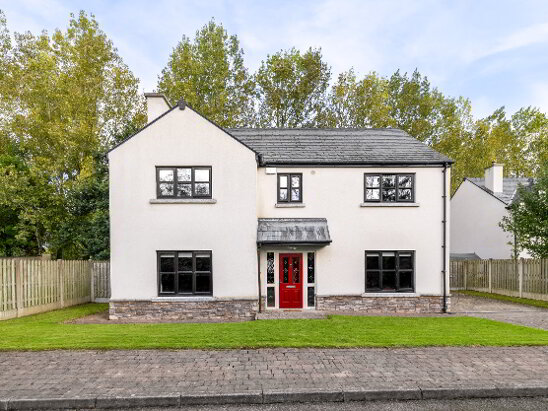35 Oakhill Gorey, County Wexford , Y25 Y9P5
Description
REA Halnon Humphreys are delighted to present this outstanding and contemporary A rated, 4 bedroom detached family home, walking distance of Gorey Town Centre.
No 35 Oakhill is a superb 4 bedroom family home presented in turnkey condition throughout. It was built in 2017 and offers spacious, modern light filled accommodation extending to approx. 145 sq m/1238 sq ft. it offers off-street parking to the front with tarmacadam drive and a meticulously designed large, low maintenance and fully enclosed rear garden, a fantastic area for alfresco dining and entertaining. There is the additional benefit of a discreet steel shed for storage of garden furniture and general storage. The heating system is air-to-water which offers underfloor heating on the ground floor and radiators on the first floor.
The property is located in a small development of just 53 houses, a short stroll to a wide array of amenities Gorey Town Centre has to offer such as Gorey Shopping Centre, boutiques, cafes, restaurants, pubs, hotels & leisure centres, public transport (bus and train), theatre, public library and town park. There is an excellent choice of primary and secondary schools in the area. Access to the M11 motorway is just 3.5km from the property, making Dublin less than a one hour commute. Daily commuter services are available with Bus Eireann and the local train station which are both about a 10 minute walk from Oakhill. Wexford Town is a 30 minute drive and Enniscorthy a 20 minute drive. Almost everything is within walking distance of this beautiful home meaning it is unnecessary to use the car, unless to take a short 10 minute drive to one of the many sandy beaches nearby.
Accommodation briefly comprises wide and bright entrance hall, sitting room with modern fitted display units and integrated faux fire, bespoke kitchen with opulent white marble counter tops, large island and dining area, utility room and large understairs w.c. on the ground floor while the first floor offers four bedrooms (one ensuite with balcony and one converted to an extensive dressing room) and a family bathroom.
Approximate Room Measurements:
Entrance Hall: 5.52m x 2.02m
Sitting Room: 6.71m x 3.66m
Kitchen/Dining Room: 6.70m x 4.88m
Utility Room: 1.85m x 1.68m
W.c.: 2.96m x 1.59m
Landing: 3.35m x 1.7m + 2.10m x 1.10m
Bedroom 1 (Dressing Room): 4.37m x 2.15m
Bedroom 2: 5.48m x 3.35m
Ensuite: 3.35m x 1.0m
Bedroom 3: 3.83m x 3.35m
Bedroom 4: 3.56m x 3.26m
Bathroom: 3.52m x 1.69m
SERVICES:
High Speed Broadband Available
‘A’ Rated
Triple Glazed Windows & Doors
All Mains Services
Air To Water Heating System
Wired For Alarm
Off-Street Parking
Property Extends To: 145 Sq. M
Built in 2017
FEATURES:
A rated residence in turnkey condition
Bespoke kitchen
Bright and spacious throughout
Walking distance of Gorey Town Centre and an array of amenities
Less than one hour commute to Dublin
Large designed low maintenance rear garden
BER details
BER Rating:
BER No.: 110822269
Energy Performance Indicator: 53.01 kWh/m²/yr
You might also like…

Get in touch
Use the form below to get in touch with Halnon Humphreys or call them on (053) 941 1720
