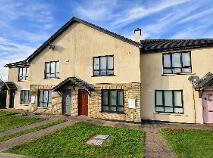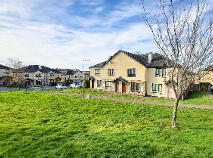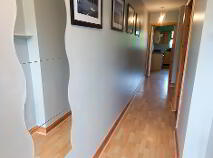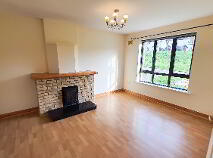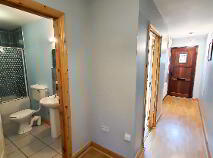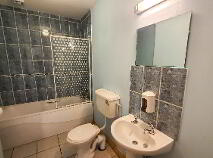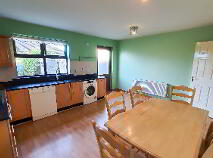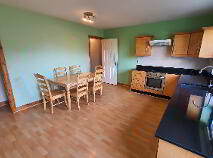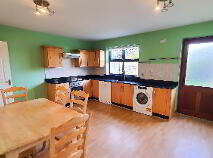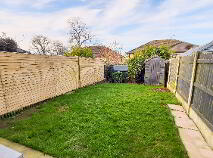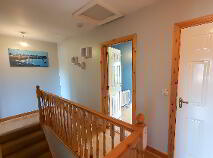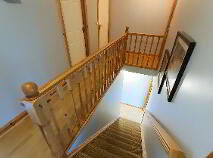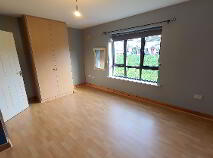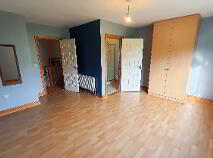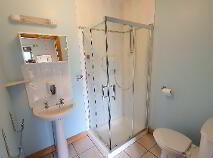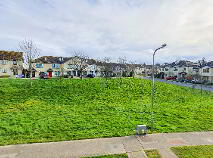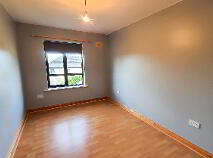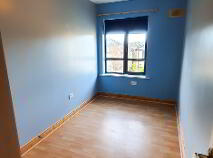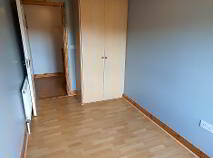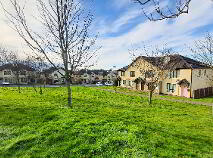24 Chestnut Walk Kilmuckridge, County Wexford
Description
REA Halnon Humphreys are delighted to present this spacious 3 bedroom house to the market situated within walking distance of Morriscastle Strand and Kilmuckridge Village.
The property extends to approximately 108 sq m/1163 sq ft and provides for generous living and bedroom accommodation. Built in 2006, the property features a West facing rear garden, overlooks the large open green area to the front and has been recently redecorated.
This excellent home is situated in a small development overlooking a green area. It is supremely located a short walk from a wide range of village amenities such as supermarket, shops, primary & secondary schools, restaurants, pubs, cafés and a hotel.
The very popular beach at Morriscastle Strand is less that a 5 minute drive away. This beach is the longest unbroken stretch of beach in Europe and runs for over 20km stretching along the Wexford coast and was awarded its blue flag in 2008 and has been maintained to date. Other amenities located nearby include numerous golf courses and the beautiful Wells House & Gardens with 450 acres of enchanting woodlands & gardens, including fairy & Gruffalo walks, animal farm, playground and a craft courtyard.
Location
Chestnut Walk is a low-density development of 54 houses, set on an elevated setting with mature trees and ample green space. This popular estate enjoys a much sought after and mature location that is within walking distance to the village centre.
Other coastal areas nearby are Ballygarrett & Cahore which are 5.5km and Blackwater is 13km from the property. Gorey town is 16km and Wexford town is 28km away. The property is just a 60 minute drive from south Dublin, a perfect distance for those looking to commute for work or to acquire the property as a holiday home.
Accommodation
Accommodation on the ground floor briefly comprises entrance hallway, sitting room, bathroom, open plan kitchen and dining room with a storage room under the stairs and a door leading to the rear garden.
The first floor comprises a landing area with a hotpress and attic access, 3 bedrooms with the master bedroom featuring an ensuite bathroom.
Outside
There is ample parking close to the property. The rear garden has a West facing orientation and a timber shed.
Services
Oil Fired Central Heating, Mains Water & Sewage, High Speed Fibre Broadband available in the area.
Directions
The Eircode for the property is Y25 WV06
BER details
BER Rating:
BER No.: 116174129
Energy Performance Indicator: 131.84 kWh/m²/yr

Get in touch
Use the form below to get in touch with Halnon Humphreys or call them on (053) 941 1720
