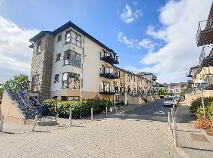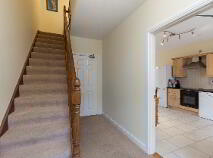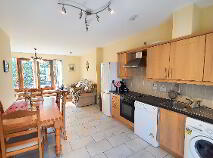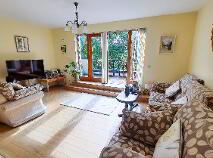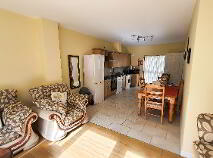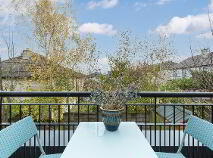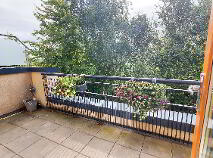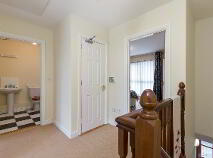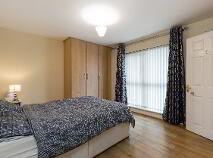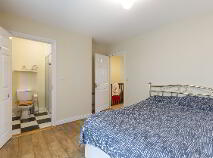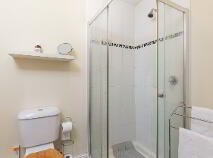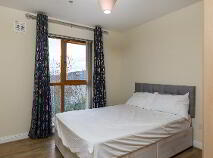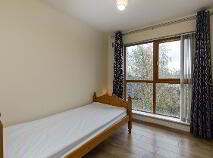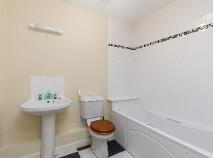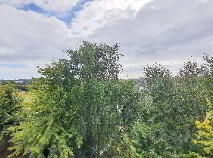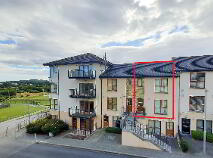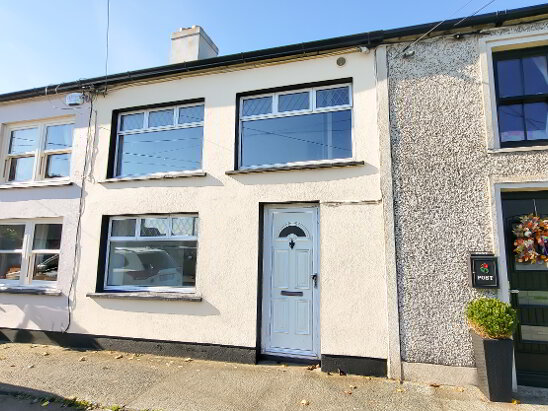14 Springdale, Clonattin Village Gorey, County Wexford , Y25 Y6X8
Description
REA Halnon Humphreys present this large 3 bedroom duplex apartment, extending to approx. 98 sq m, located in the popular modern development of Clonattin Village. The property is located on the first and second floor and boasts generous living & bedroom space and beautiful views from its south facing balcony.
This owner-occupied property would suit buyers of all types whether upsizing, downsizing or right sizing. Presented in walk-in condition, the property has been well maintained in recent years.
The property would provide an ideal investment opportunity given the severe shortage of rental properties in the area as one should achieve a rental return in the region of 7%.
Location
The property is within walking distance to all possible amenities including Gorey Town Centre, Gorey Shopping Centre, Cafes, Restaurants, Gorey Rugby Club and Naomh Eanna GAA Club.
The M11 motorway is just a short drive from the property. There is an excellent choice of primary and secondary schools in the area.
Gorey is just 50 minutes from the M50 and South Dublin, with North Wexford one of the gems of Ireland's Ancient East. Convenient to bus routes, the M11 Motorway, shops, restaurants, schools and the popular Amber Springs Hotel and Leisure Club.
The region is abundant with everything from high fashion to authentic gourmet eateries, great places to stay, as well unlimited outdoor recreations, a thriving arts and culture community and plenty of pubs filled with live music and atmosphere.
Surrounded by numerous top-level golf clubs, Gorey boasts a wide variety of activities from the historic Ferns to the seaside villages of Courtown and Ballymoney to the modern traditional market town of Gorey itself.
Accommodation
Accommodation is light filled and spacious throughout comprising entrance hallway, guest WC, large open plan kitchen dining and living area with fitted kitchen and double doors to the south facing balcony.
Accommodation on the second floor enjoys views over the surrounding countryside and comprises of landing area with hotpress and access to the attic; large master bedroom with fitted wardrobes; ensuite bathroom with WC, wash hand basin and shower enclosure; two bedrooms with fitted wardrobes and a main bathroom that includes a WC, wash hand basin, roof light and a bath.
Approximate Room Measurements
Entrance Hall: 2.1m x 4.2m
Kitchen/Dining Area: 3.3m x 5.5m
Living Area: 3.5m x 5.6m
Guest WC.: 1.1m x 2.1m
Landing: 2.4m x 3.6m
Master Bedroom: 3.9m x 3.3m
Ensuite: 1.5m x 2.2m
Bedroom 2: 2.9m x 3m
Bedroom 3: 2.5m x 2.96m
Bathroom: 1.8m x 2.4m
OUTSIDE:
Large south facing balcony (5.5m x 1.7m) with views over the development and surrounding countryside.
Services:
The property benefits from communal parking, electric heating, mains water & sewage. There is high speed fibre broadband available in the development.
Service Charge
We understand that the current yearly service charge is approx. €1821 and includes recycling and waste bins, sinking fund, parking space, block insurance, public liability insurance, maintenance of all internal and external communal areas.
BER details
BER Rating:
BER No.: 107973430
Energy Performance Indicator: 214.86 kWh/m²/yr
You might also like…

Get in touch
Use the form below to get in touch with Halnon Humphreys or call them on (053) 941 1720
